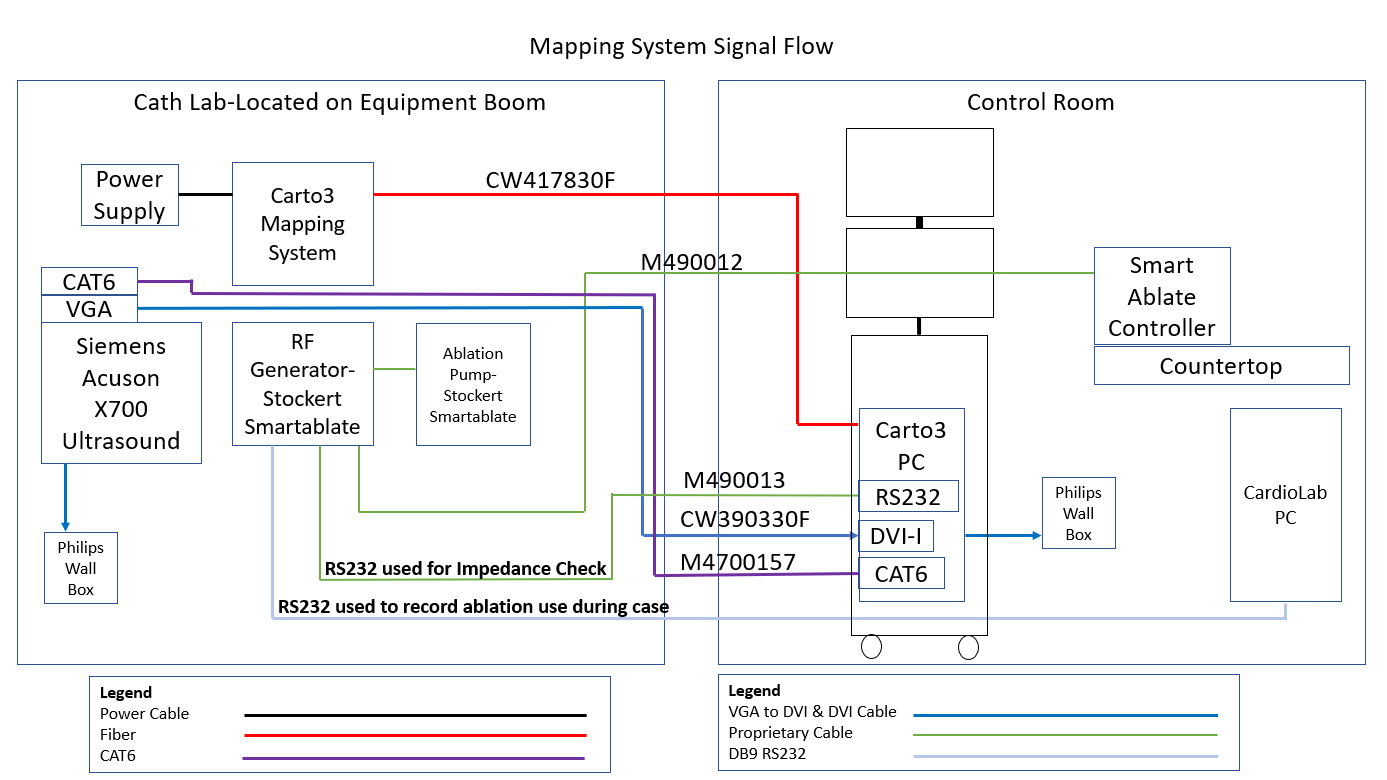
High Level System Drawings
On Point offers a comprehensive high-level system drawing service that captures every detail of highly complex medical systems. We will use the vendor quotes to produce high level drawings using AutoCAD to be able to submit back to the project team where it can be included in construction drawings. On Point uses the architectural drawings from the project and inserts all the complex details from the medical system including a master floor plan, room layouts/elevations, a completed conduit schedule, and all the power/data requirements and their corresponding locations throughout the room.
In addition, On Point can produce signal flow drawings detailing all the different fibers/cables and their connectivity for highly complex builds where multiple systems need to integrate and connect to each other. These drawings eliminate mistakes and reworks during installation.




